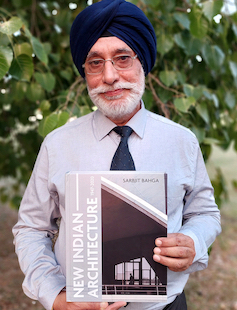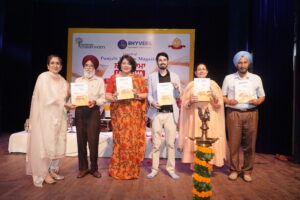A new book titled “New Indian Architecture: 1947-2020”, authored by Chandigarh-based architect Sarbjit Bahga and published by White Falcon Publishing, has recently been launched. It is one of the few Indian architecture publications in the post-Independence era. It features 104 projects designed by 15 foreign and 66 Indian architects.
The Key Projects
These projects have been grouped into 11 categories, i.e., Religious Buildings (5 Projects), Memorial Buildings (9 Projects), Cultural Buildings (14 Projects), Sports Buildings (6 Projects), Tourism and Recreational Buildings (9 Projects), Public Infrastructure (4 Projects), Agricultural Buildings (7 Projects), Residential Buildings (7 Projects), Educational Buildings (29 Projects), Healthcare Buildings (6 Projects), and Office Buildings (8 Projects). The projects are arranged in chronological order in each group so that changes and trends can become self-evident immediately.
The projects featured in the book are located at 46 locations (ranging from a tiny village to a megacity) in 19 States and Union Territories of India. These are spread over a vast area of the subcontinent from Leh in the north to Madurai in the south (3600 km), and Kolkata in the east to Gandhinagar in the west (2000 km).
Presenting the Vastness of Architectural Development
Conceived and built between 1947 to 2020 and scattered over three million square kilometres, these projects are hoped to present the vastness of architectural development in the country in the last seven decades truthfully. Each project has been explained in a uniform style and is supplemented by appropriate drawings and coloured photographs.
Celebrating the Innovative Structures
Sarbjit Bahga says, “The selection of projects and material for illustrations was a colossal task, and the present work is not beyond criticism. The decisive criteria that governed the choice were that the projects must cite innovation and represent as many periods, styles, types, and regions as possible. The buildings selected to illustrate this book are not sole representatives of prevailing trends in architecture in the country. Undoubtedly, there are many innovative structures that could not be included in this book due to space restrictions. Only completed projects are featured as their qualities can be judged easily and described accurately. Unbuilt or unfinished projects have been avoided because their presentation could be misleading.”
This lavishly produced 470-page book includes 765 photographs and 225 drawings sufficient to understand the projects. The emphasis is on the built form rather than the interior and its decor.







Comments are closed.