Chandigarh, hailed as ‘The City Beautiful’, is one of India’s youngest and most well-planned cities. It is now recognized as a SMART City and is a part of the SMART CITY MISSION (SCM). The primary goal of SCM is to encourage cities to provide their citizens with essential infrastructure, as well as a high standard of living, a sustainable environment, and innovative ‘Smart’ solutions. However, are we really heading in the right direction? We explore!
A Trip Down the Memory Lane
Roads were our playgrounds. A privileged childhood was God’s blessing to the young residents of this beautiful and planned city. Those were the wonder years, when children walked down Chandigarh’s orderly streets lined with floral bounty, breathed in clean air, and drank clear water. The city’s nourishing air is cleaned by different varieties of trees in landscaped gardens and avenue trees craftily selected and planted by the city’s first administrator, Mr. M.S.Randhawa. Timely showers to dance in, rainbows to chase, mangoes and berries to pluck and their juices to suck, birds to talk to, open fields to play in, and sleeping under a starlit sky—childhood in Chandigarh was a heavenly experience.
The change is sad, and if we continue to march forward without vision and planning, things could go worse. The city children sauntered without fear on the roads because rush hour was just a rumour. That outside environment today is polluted, and free walk is a thing of the past. Greenery is giving way to paver-block footpaths and wider roads for broader cars.
From that dreamland childhood, we walked into the present-day reality of jostling with swaths of cars, fuming motorists, road rage, and toxic emissions.
All that is envisioned, existed earlier, which now is being destroyed.
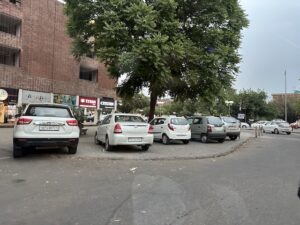 Reclaiming Pedestrian Space
Reclaiming Pedestrian Space
The safety level of a city’s transport system is measured by how it treats its pedestrians and cyclists. With the start of the twenty-first century, we have seen the downfall of the facilities for these VRUs.
The use of footpaths as free parking lots pushed pedestrians onto the road, in the way of traffic. Even the elite sectors have started appearing like slums, where squatters cooked, washed, and bathed on roadsides and bicycle tracks.
The town planners have lost touch with reality. In a race to make Chandigarh a SMART City, the Chandigarh Administration has built an underpass between the Rose Garden and Sector 17 by cutting ornamental and flowering trees.
Sector 17, one of the biggest open shopping arcades in Asia, now has street vendors who have encroached upon the piazza and usurped pedestrian space in the connecting passages as well, so shoppers now prefer going to malls. The main reason is that it is safer to walk inside the mall. Free-minded stroll, it was the basic concept of the piazza.
While the Administration is claiming to have ‘invested 1 crore’ rupees of public funds to construct a safe pedestrian crossing, authorities keep their eyes closed to encroachment by vehicles on the pedestrian only zone. Skewed priorities do not help us in the long run.
The Smart City plan and the United Nations sustainable development goals (SDGs) talk of inclusive housing (quality living for all, with dignity even to the disadvantaged), pedestrian friendly localities, preservation and development of open spaces that promote public interaction. The city needs a secure road network not only for vehicles but also for pedestrians and cyclists.
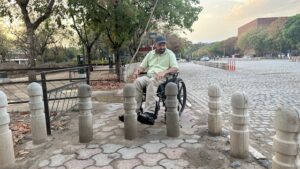 Physically Challenged Individuals: Overcoming Ignorance and Barriers
Physically Challenged Individuals: Overcoming Ignorance and Barriers
The newly constructed 180-meter tabletop behind the Neelam Theatre in Sector 17 that cost nearly 1 crore rupees completely ignores standards of Harmonised Guidelines and Standards for Universal Accessibility in India 2021, MoHUA, GoI and para 41 of The Rights of Persons with Disabilities Act, 2016.
While the PM calls for towing the @UN theme of ‘Building Back Better: towards a disability- inclusive, accessible and sustainable post COVID – 19 World’ and says, let us collectively keep working towards ensuring opportunity and improving accessibility for Divyaang sisters and brothers, Chandigarh Administration remain insensitive to their needs.
As per the Guidelines notified by GoI, minimum clear width should be 1200 mm (3.9 feet) and maneuvering space of 1500 mm (4.9 feet) for wheelchair. The surface should be flat and free from any rumblings or corrugations and the diverse street furniture elements should be in a straight line.
Harman Singh Sidhu, President, ArriveSAFE describes, “Our engineers have done everything that should not have been done, it is inaccessible and shakes you to the bone. I offer a cash prize of 1 lac if a wheelchair user clears this challenge,” Sidhu asked for Architectural Plan, Technical specifications and a Tender document under RTI Act 2005 on 3rd Feb 2023, and no information provided. U.T engineers verbally say that the documents are with the consultant, and they do not have a copy. In January 2023, he also wrote to the Administrator, U.T., Chandigarh about the issue.
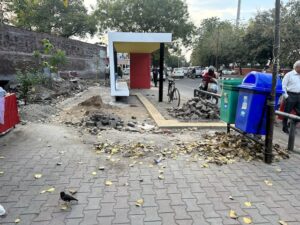 Need to Promote Inclusivity and Accessibility
Need to Promote Inclusivity and Accessibility
MoRTH has specified Accessibility Guidelines for Bus Terminals and Bus Stops enabling greater accessibility and inclusivity for disabled citizens. This comprehensive document has been developed focusing on empowerment and safety of the most ‘prone’ section of road users, so they lead a barrier-free dignified life.
The Chandigarh Administration is constructing 78 new shelters and upgrading 131 existing shelters. The newly constructed bus shelters are not as per the above referred guidelines.
Most common violations observed in the survey are:
1. Some newly constructed shelters do not have ramps for wheelchairs. Wherever the ramps have been constructed, they face the road and have no connectivity with pedestrian walkway.
2. No space allocated for wheelchair parking.
3. No warner blocks, guiding or strip leading to the entrance door.
4. No designated boarding/alighting area.
5. No railing/handrails.
The sidewalk/walkway adjacent to the bus stop boarding and alighting area should be wide enough to handle the expected levels of pedestrian activity and for two people using wheelchairs to pass each other travelling in opposite directions when two-way traffic is frequent.
There should be consistency of basic layout designs and should allow easy unobstructed access to and from the stop.
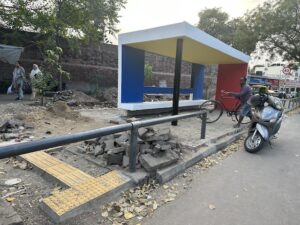 MoRTH has specified Accessibility Guidelines for Bus Terminals and Bus Stops enabling greater accessibility and inclusivity for disabled citizens. This comprehensive document has been developed focusing on empowerment and safety of the most ‘prone’ section of road users, so they lead a barrier-free dignified life.
MoRTH has specified Accessibility Guidelines for Bus Terminals and Bus Stops enabling greater accessibility and inclusivity for disabled citizens. This comprehensive document has been developed focusing on empowerment and safety of the most ‘prone’ section of road users, so they lead a barrier-free dignified life.
The Chandigarh Administration is constructing 78 new shelters and upgrading 131 existing shelters. The newly constructed bus shelters are not as per the above referred guidelines (Annexure I). Figure 107 – Bus Stop Layout on page 163 of the document gives clear design, technical specifications and measurements of the bus queue shelters/stops. However, there is still a long way to go!

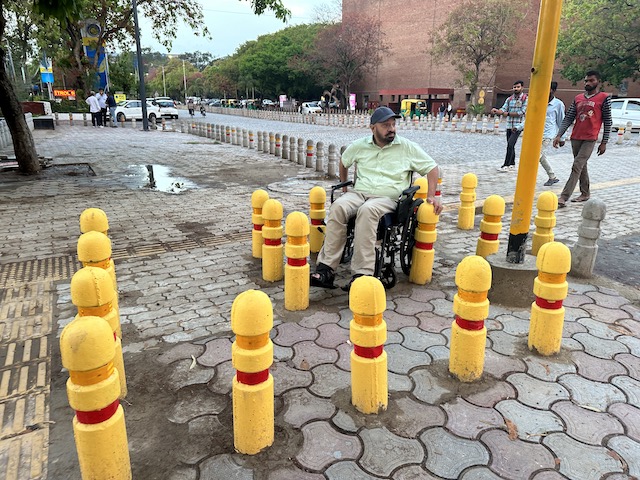





Comments are closed.